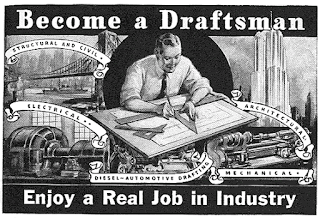who is drafter?
A drafter, draughtsman (British English) or draftsman, drafting technician (American English and Canadian English) is a person who makes detailed technical drawings or plans for machinery, buildings, electronics, infrastructure, sections, etc. Drafters use software and manual sketches to convert the designs, plans, and layouts of engineers and architects into a set of technical drawings. Drafters operate as the supporting developers and sketch engineering designs and drawings from preliminary design concepts. This job ussualy use CAD program to support drafter making some design industry ( in this era)
Drafter History
Long times ago many engineer cant use CAD programs, because you know in past time ago computer is rare so in the past drafters sat at drawing boards and used pencils, pens, compasses, protractors, triangles, and other drafting devices to prepare a drawing by hand. From the 1980s through 1990s, board drawings were going out of style as the newly developed computer-aided design (CAD) system was released and was able to produce technical drawings at a faster pace. Many modern drafters operate computer-assisted drafting equipment and software such as AutoCAD, Vectorworks, Revit, or Solidworks but board drafting still remains the base of the CAD system. Consequently, drafters may also be casually referred to as CAD operators, engineering draftspersons, or engineering technicians.
With CAD systems, drafters can create and store drawings electronically so that they can be viewed, printed, or programmed directly into automated manufacturing systems. CAD systems also permit drafters to quickly prepare variations of a design. Although drafters use CAD extensively, it is only a tool. Drafters still need knowledge of traditional drafting techniques, in addition to CAD skills. Despite the near global use of CAD systems, manual drafting and sketching are used in certain applications.
Drafters drawings provide visual guidelines and show how to construct a product or structure. Drawings include technical details and specify dimensions, materials, and procedures. Drafters fill in technical details using drawings, rough sketches, specifications, and calculations made by engineers, surveyors, architects, or scientists. For example, drafters use their knowledge of standardized building techniques to draw in the details of a structure. Some use their understanding of engineering and manufacturing theory and standards to draw the parts of a machine; they determine design elements, such as the numbers and kinds of fasteners needed to assemble the machine. Drafters use technical handbooks, tables, calculators, and computers to complete their work.
A drafter, draughtsman (British English) or draftsman, drafting technician (American English and Canadian English) is a person who makes detailed technical drawings or plans for machinery, buildings, electronics, infrastructure, sections, etc. Drafters use software and manual sketches to convert the designs, plans, and layouts of engineers and architects into a set of technical drawings. Drafters operate as the supporting developers and sketch engineering designs and drawings from preliminary design concepts. This job ussualy use CAD program to support drafter making some design industry ( in this era)
Drafter History
Long times ago many engineer cant use CAD programs, because you know in past time ago computer is rare so in the past drafters sat at drawing boards and used pencils, pens, compasses, protractors, triangles, and other drafting devices to prepare a drawing by hand. From the 1980s through 1990s, board drawings were going out of style as the newly developed computer-aided design (CAD) system was released and was able to produce technical drawings at a faster pace. Many modern drafters operate computer-assisted drafting equipment and software such as AutoCAD, Vectorworks, Revit, or Solidworks but board drafting still remains the base of the CAD system. Consequently, drafters may also be casually referred to as CAD operators, engineering draftspersons, or engineering technicians.
With CAD systems, drafters can create and store drawings electronically so that they can be viewed, printed, or programmed directly into automated manufacturing systems. CAD systems also permit drafters to quickly prepare variations of a design. Although drafters use CAD extensively, it is only a tool. Drafters still need knowledge of traditional drafting techniques, in addition to CAD skills. Despite the near global use of CAD systems, manual drafting and sketching are used in certain applications.
Drafters drawings provide visual guidelines and show how to construct a product or structure. Drawings include technical details and specify dimensions, materials, and procedures. Drafters fill in technical details using drawings, rough sketches, specifications, and calculations made by engineers, surveyors, architects, or scientists. For example, drafters use their knowledge of standardized building techniques to draw in the details of a structure. Some use their understanding of engineering and manufacturing theory and standards to draw the parts of a machine; they determine design elements, such as the numbers and kinds of fasteners needed to assemble the machine. Drafters use technical handbooks, tables, calculators, and computers to complete their work.



Outsource Autocad Drafting providing Structural Steel Detailing, Architectural Drafting and CAD Drafting Services in USA. Here you will get genuine and affordable CAD Drafting Services. Do you need help from our team? Get Quote Now
ReplyDeleteCAD Drafting Services
AutoCAD drafting services
Structural Steel Detailing Services
Mechanical Drafting Services allows you to obtain precise data in the form of mechanical Fabrication Drawing, Mechanical Design, Part Design, and Final Assembly Drawings. Design your future with our high quality and economical production process. Create drawings that are accurate, clear, and easy to understand. We have been producing the highest quality mechanical drafting services and drawings and blueprints for industries around the world for over 45 years.
ReplyDeleteOutsource cad drafting services
Structural Steel Detailing Services
CAD Services in USA